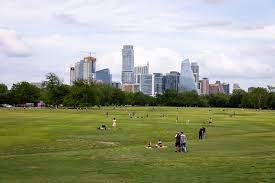The City of Austin has released a draft of the Zilker Metropolitan Park Vision Plan to the public. The draft will be open for comment until January 8.
The 351-acre park’s vision plan features four main pieces: a land bridge connecting the north and south sides of Barton Springs Road; 91 acres of ecological uplift to heal damaged areas of the park; improved mobility within and to the park; and a welcome plaza that repurposes historic buildings to serve as visitor hubs.
Broken down into five geographic areas, the major improvements proposed include:
Northern area:
- Construction of a parking garage on the east side of MoPac.
- Realigning Stratford Drive east of MoPac and potentially adding a sound wall.
- Changing the existing landfill area to restore woodland and meadow.
Central area:
- Land bridge over Barton Springs Road to stitch together the north and south sides of the park with an underground parking garage.
- Sports area with several active recreation fields for various activities.
- Zilker Hillside Theater near the north end of land bridge.
Eastern side:
- Picnic area with concessions and restroom near Great Lawn.
- New bike and pedestrian bridge along Toomey Road.
- Turning Lou Neff Road into pedestrian- and bike-only trail.
Southern area:
- Year-round access to Barton Springs Pool with new playscapes during large events.
- Rehabilitation of Barton Creek with controlled water access and erosion treatments.
Western area:
- New nature trail at southern part of Columbus Drive.
- Turning Andrew Zilker Road into pedestrian and bike only trails.
- Continuing nature trail from Barton Creek Greenbelt to Lady Bird Lake.
- Pedestrian bridge on west side of Barton Springs Pool to increase connectivity across Barton Creek.
The community will be able to comment on and complete a survey on the plan as well as participate in a virtual community meeting on December 7 and an in-person open house on December 10.

